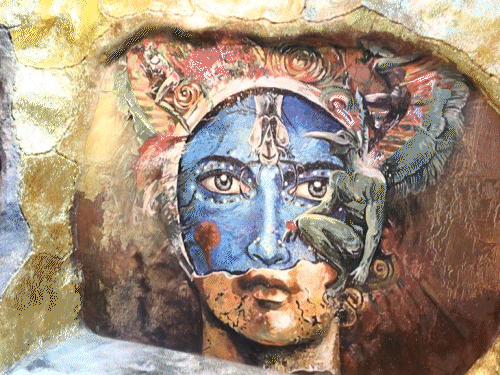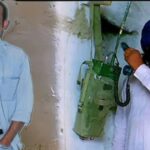10 minutes agoAuthor: Kiran Jain
- copy link

Television’s biggest reality show ‘Bigg Boss’ is returning with its 18th season. This time too Bollywood actor Salman Khan will host the show. Like last time, it will be shot in Mumbai’s Film City. It has been prepared by art and Bollywood director Omung Kumar and his wife Vanita Omung Kumar. The set of the show has been designed according to the theme of ‘Time Ka Tandav’.

Theme of ‘Time Ka Tandav’: Past, Present and Future
This year’s theme will revolve around the past, present and future. We chose a special cave theme. When we thought about it, we wondered how many years back we could go. Can we go back thousands of years? The paintings on the old walls inspire us. Through this cave theme, we wanted the contestants to go on an amazing journey, where the echoes of history could be heard.

Combination of cave art and culture
Keeping in mind the art of Ajanta and Ellora, we have thought of building a house that looks like a cave. Contestants should feel like they are part of an important identity. When the contestants sit here, they will feel that this is a big identity of the entire place. While designing, we tried to make it so special that it looks amazing anywhere you place the camera. There should be a mark of art in every corner of the house, which will attract people.

Indian culture included
At the request of wife Vanita, we have added some Indian elements to this design. It was a great idea to incorporate colorful patterns and traditional decorations from Indian culture and art. This will not only enhance the beauty of the house, but will also give the contestants a chance to connect with our culture.

Makers got support in the creative process
When we talk about themes, sometimes the makers themselves give us designs or ideas. But we have a creative process in which we inspire ourselves. Our thoughts and methods are very important. This time, the Indian theme came from the makers, but we told them how it could be presented as a ‘Cave Hotel’. We also thought about how we could show it in the style of an Indian film, or whether it could be made like a palace. That’s when the idea of ’Cave’ came.

107 cameras were used
At the time of designing, we have to pay a lot of attention to the flow plan. We need to think about what needs to be demolished, what needs to be expanded and how to complete all the work. The camera also requires hiding many areas. This time 107 cameras have been used, which have been installed in different areas.

The house was constructed keeping the budget in mind
We have used fiber and POP (Plaster of Paris) in the construction of this house. Usually, we use wood, but in this project we needed a material that was easy to mold and not expensive. Therefore, we chose POP, which allowed us to make the construction larger. Fiber is an expensive real element and if we use it, the cost of the project will increase. Therefore, we used these materials wisely to make it possible to complete the project. It took a total of 45 days to build this house. Our team consists of 100 to 200 people, who work hard day and night. We did the entire work in 45 days. The construction process requires a large team for lighting, painting, and other creative elements.

New twist in old concept
This year, we’ve taken some old concepts in a new way. Like, we always have horse decorations here. We have painted last year’s horse, given it a 3D look and have also transformed it into stone. This has given it a new and different look. Vanita has a personal item made of terracotta, which we have decorated in a corner. I have made three paintings here, which everyone can see. All these things make this house even more special.

Special design of Salman’s room
The design of Salman’s room is similar to the other rooms, but some futuristic elements have also been added to it. There will be three different zones, which are connected to each other. However, we are not allowed to tell much about this right now.

Harmony with wife Vanita
It is very important to maintain coordination in the team. Sometimes there are differences, but once there is an understanding, everything goes smoothly. We have to keep in mind whether the props add beauty to other elements of the house or not.



